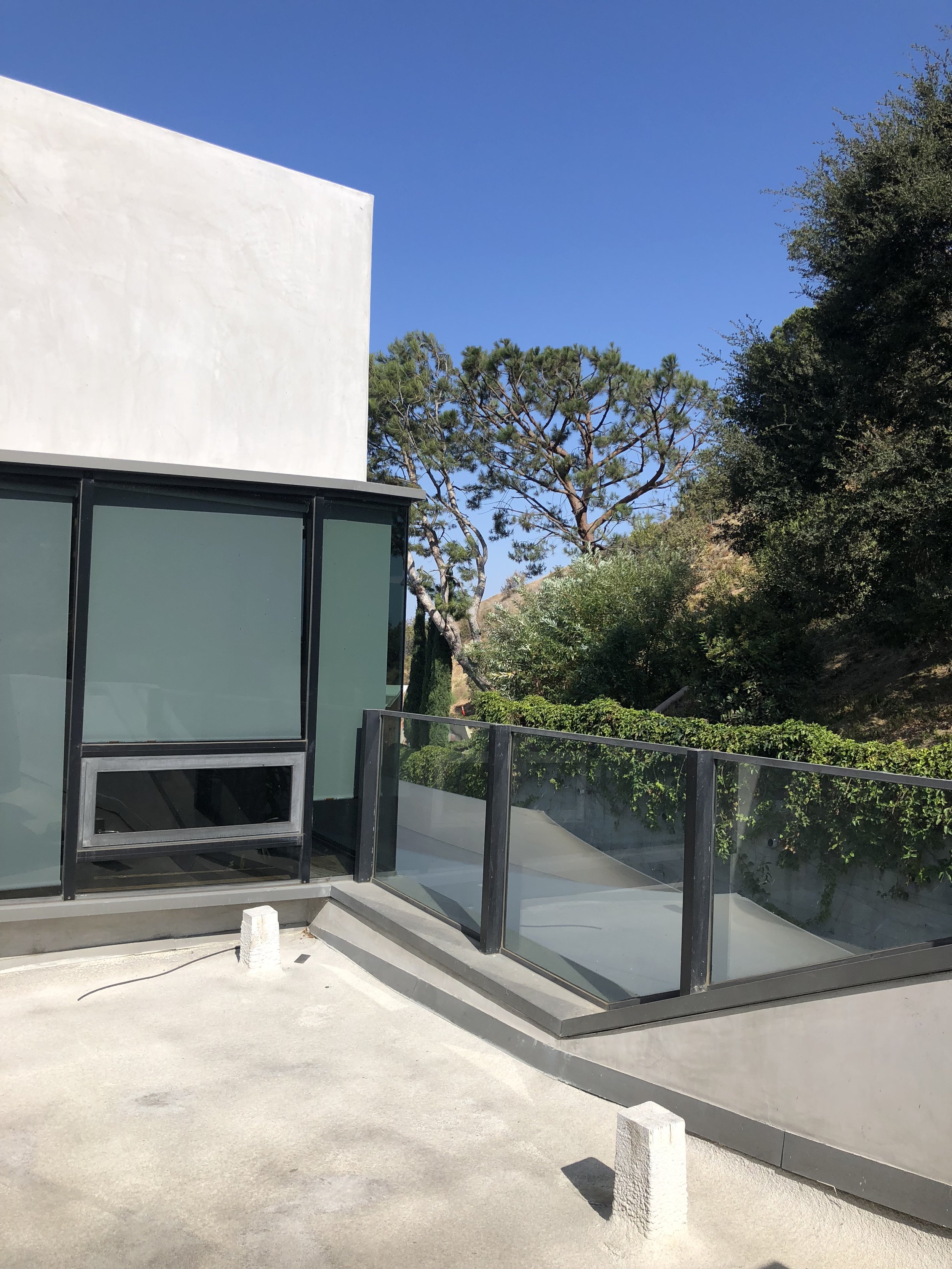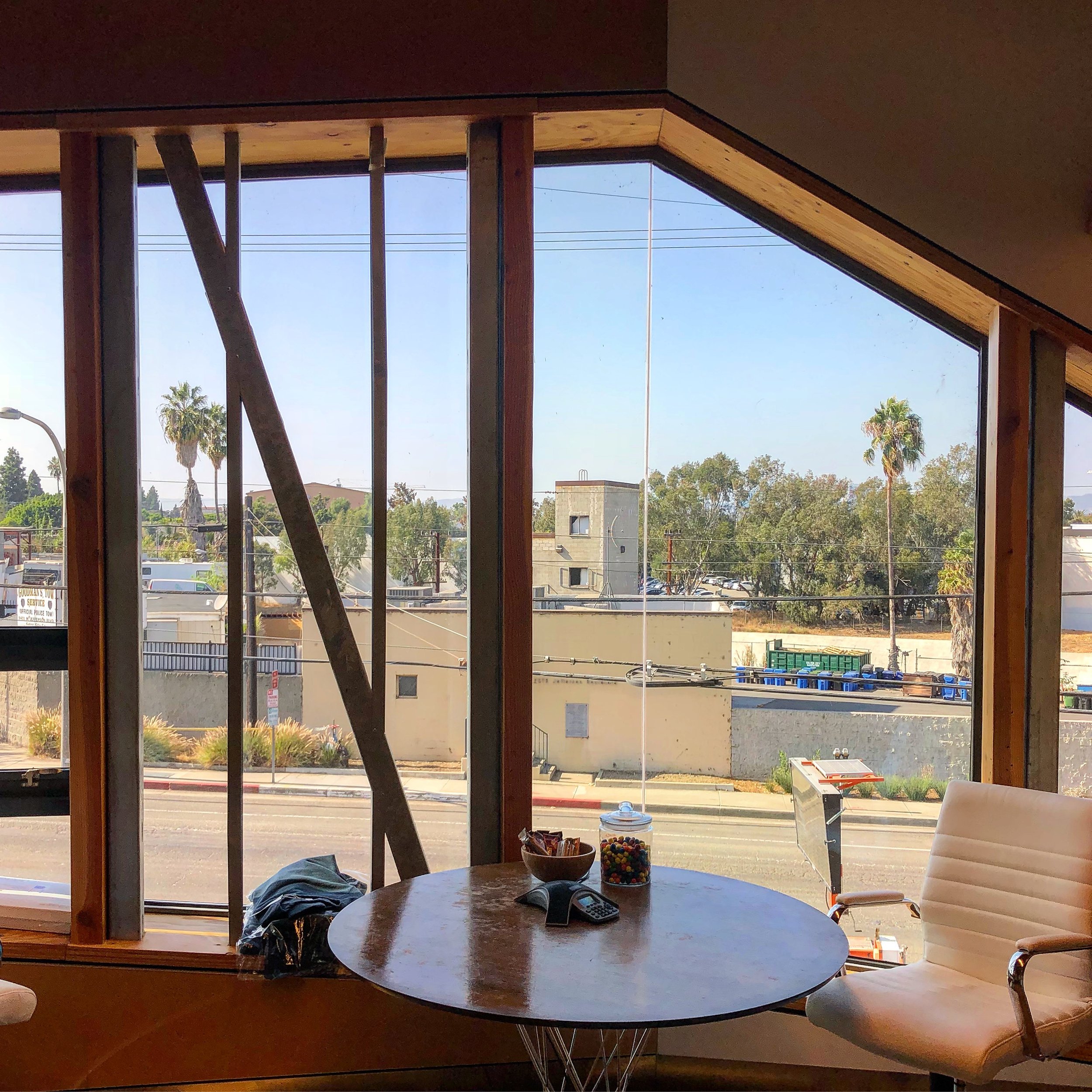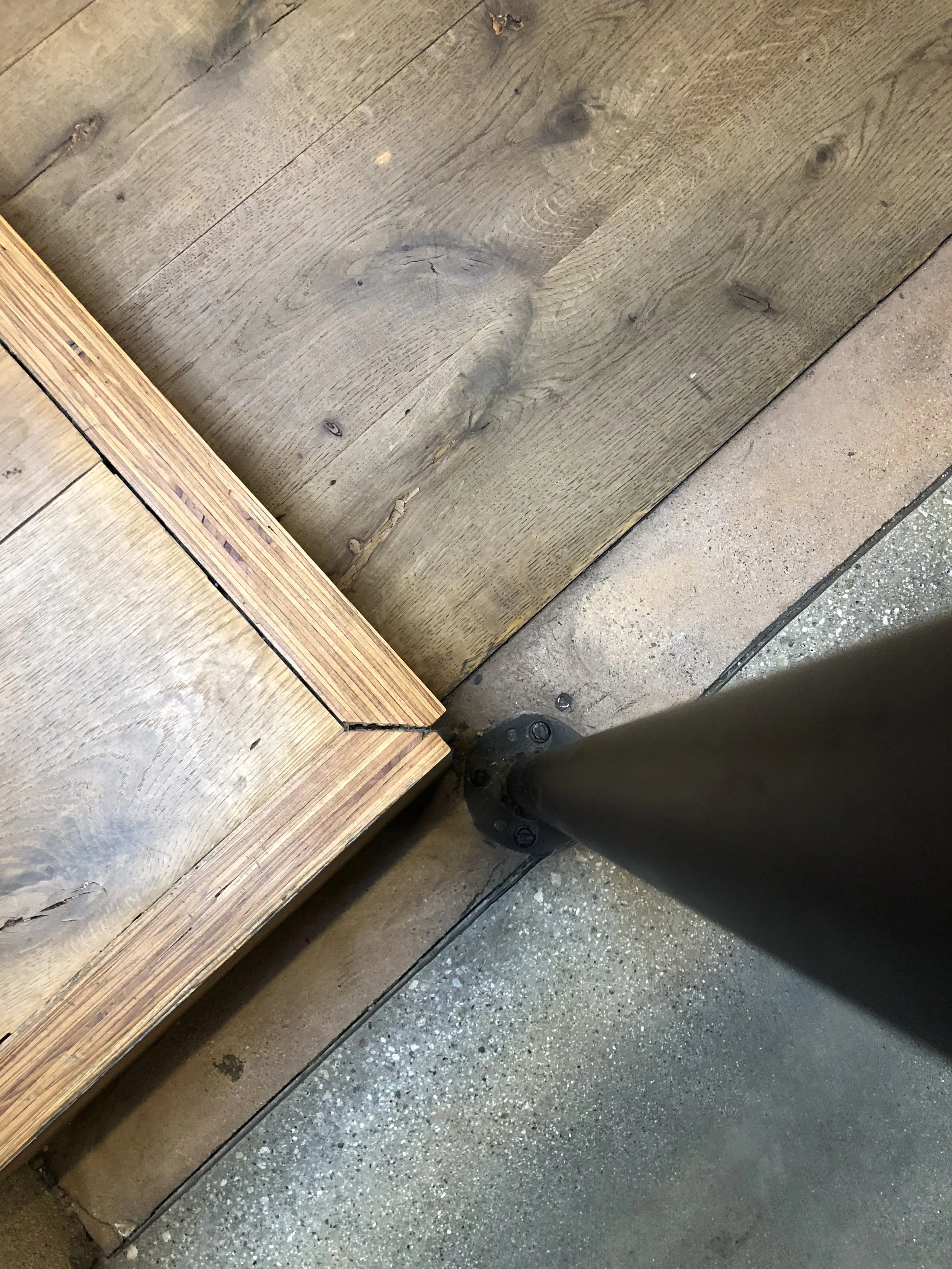9300 Jefferson
9300 Jefferson is the commercial headquarters of professional surfer Kelly Slater’s sustainable brand Outerknown, a company which puts responsible sourcing, quality materials and fair labor practices at the front of its approach to design. With an award-winning shell design and functional interior improvements devised by Nest Architecture, the building provides spaces for the the entirety of the brand’s design prototype creation.
9300 Jefferson
The Crystal Rose nightclub was originally built as a repair garage on a busy thoroughfare in the industrial sector of Culver City, CA. Several additions had resulted in an odd-shaped bunker-like structure providing minimal connection to the outside world. Building on the architectural energy of the nearby Hayden Tract, the architects embraced the clumsy massing of the original nightclub and transformed the structure into a cutting-edge design studio for a sustainable clothing company. Freshly carved openings around the facade infuse the interiors with natural light and provide cross-ventilation. The wrap-around, metal-clad window boxes accommodate the multiple floor levels inside, choreographing views of the surrounding urban fabric and adjacent park. The glazing funnels to a sliver to minimize the harsh west sun. A narrow garden of bamboo protects the ground level north glass from the visual grit of the street and a stair-step water feature at the Entry masks the sound of traffic.In contrast to the protective, gray plaster exterior, wood floors and exposed Douglas Fir joists warm the cavernous interiors. 1 ¾” x 20” engineered beams, cantilevered out from the walls to create the slashing window boxes, also serve as interior door jambs, wood floor edge trim, and stair treads.
In 2015, 9300 Jefferson received an AIA Honor Award. Excerpts from the commentary of the jury who chose the design as a winner showcase the public response to the space.


















