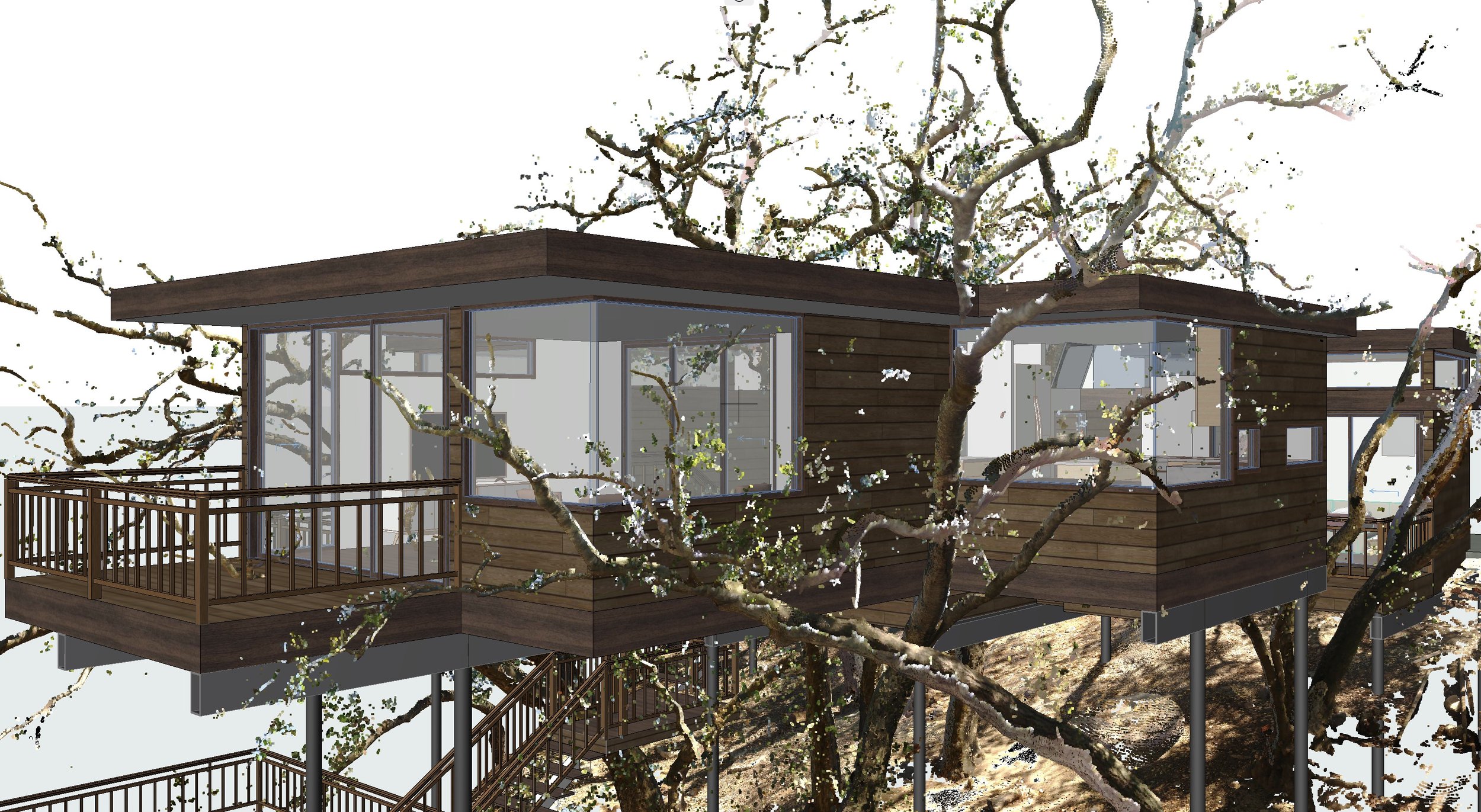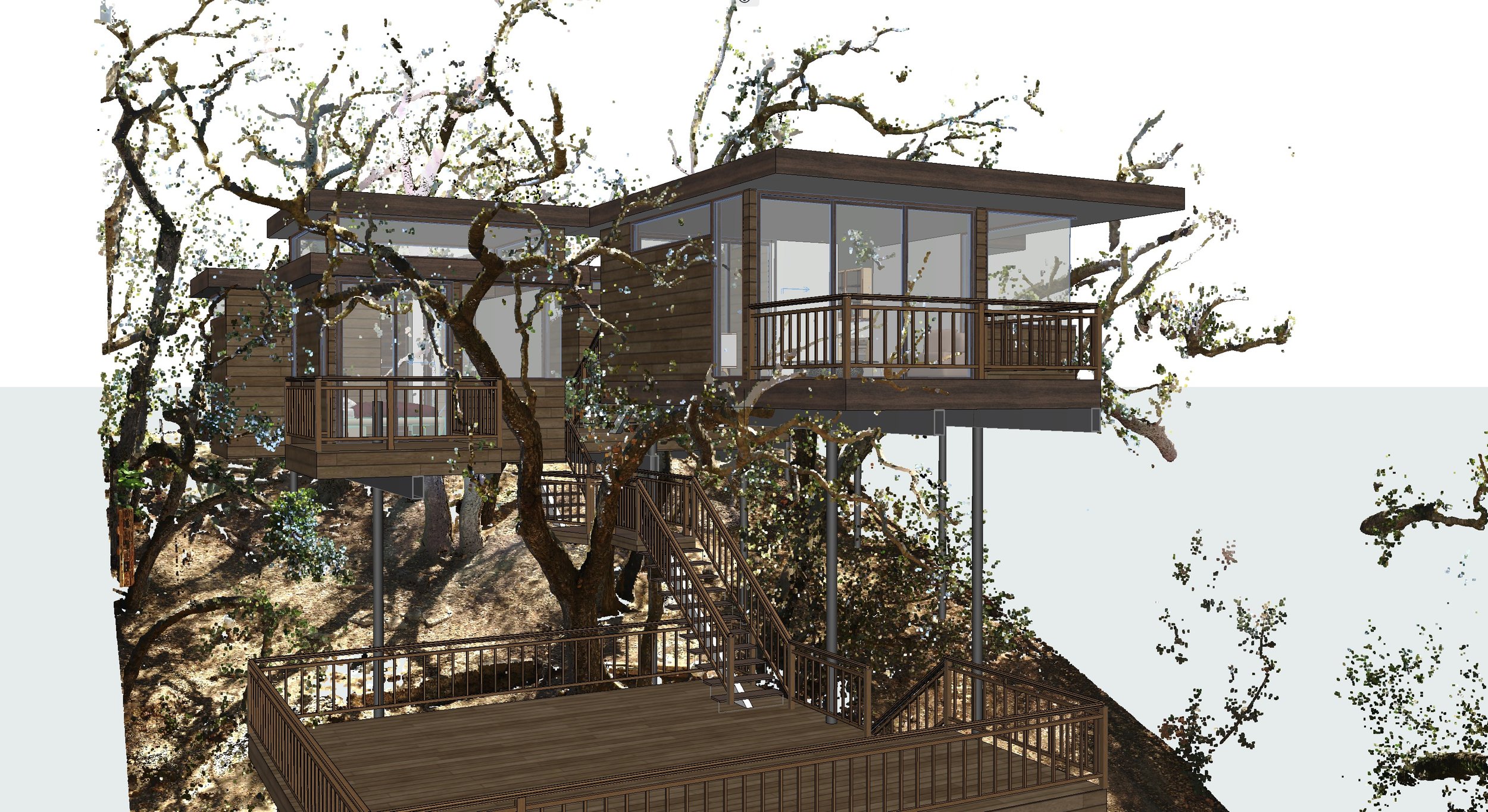Woloson Residence
Nest Architecture, Inc. developed a step by step process to design a 2 bedroom house for Linda Woloson within a grove of protected Live Oak trees on a hillside lot in Trabuco Canyon. The primary goal driving the project was to integrate the home into the dense canopy with minimal impact on the existing trees.
Step 1:
Execute LIDAR Survey. Nest hired Voorheis and Voorheis, Inc. to map the existing topography and prepare a point cloud of the existing canopy.
Step 2:
Nest “trimmed” the leaves and smaller branches to reduce the file size and make the point cloud easier to maneuver. The resulting 3D model was then integrated into Nest Architecture’s Archicad architectural software.
Step 3:
A brightly colored grid of 4’ x 4’ x 10’ tall blocks was added to the model to help define the potential location of the proposed house.
Step 4:
Blocks with main branches were subtracted from the model leaving only the blocks representing the openings within the canopy.
Step 5:
The grouping of blocks was then adjusted using careful study of the void spaces within the canopy.
Step 6:
Architects organized the programmatic elements into a formal floor plan.
Step 7:
Outdoor decks, doors and windows were added to complete the design.



















